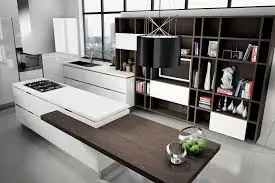If you are planning to remodel your kitchen, space optimization is key for both function and aesthetics. With smart and efficient design strategies, you are able to build a functional, organized, and beautiful kitchen without it feeling cluttered or cramped. Here are some tips on how to make the most of your kitchen remodel”
Table of Contents
TogglePull-out Cabinets
With pull-out cabinet options, you can increase the amount of storage in your kitchen. Narrow vertical drawers that can also function as pull-out spice cabinets keep ingredients ordered and easy to reach. These cabinets may have bins hidden in cabinet doors for waste management. Blind corner cabinets slide out from hidden corners to make use of the space for easy access to stored items. A tall and compact pantry pull-out holds dry goods on tiered shelves.
Floor-to-ceiling pantry cabinets offer plenty of space for non-perishable food items, like cans or packages. Pegboards mounted on the wall keep pots, pans, and utensils from cluttering countertops. Magnetic knife strips are designed for easy access to knives and are individually mounted on walls. You can even hang racks for mugs, kitchen tools, and cookware.
Kitchen Island
Built-in drawers or cabinets on storage islands add extra room for utensils or cookware. You could opt for a mobile island, which lets you rearrange your kitchen around the way you cook. Multi-functional seating islands provide prep space as well as dining areas. Multi-level islands can compartmentalize food preparation and eating areas on different surfaces. Waterfall-style countertop islands provide a continuous surface that descends along the sides for a sleek, modern touch.
Multi-functional Furniture
A smart way to save space in your kitchen is the use of multi-functional furniture. Extendable dining tables are compact enough for everyday use and expanded if you have guests over. Storage benches function as seating and also hide kitchen items in a hidden compartment. You could use folding chairs in smaller kitchens because they can be tucked away easily. Depending on the occasion, a drop-leaf table can be used for meal prep and/or dining. Another clever option is convertible bar stools with built-in storage. Sliding countertop extensions provide additional workspace when you need them.
Ways to Consolidate Functions
Organizing functions during a kitchen remodel reduces clutter. This converges the functions of a microwave and an oven in one unit. With the built-in cutting boards set over the sink, one area becomes a dual-purpose prep station. Dishwasher drawers replace bulky full-size dishwashers without sacrificing cleaning capabilities. A stovetop and countertop design are integrated seamlessly, so your cooking and prep areas can be conjoined. Various multi-functional sinks that come with attachments such as colanders or cutting boards can help you save time on meal preparation. Pop-up electrical outlets installed in countertops free up otherwise crowded spaces from cords and clutter.
Plan Your Kitchen Remodel
A well-planned kitchen remodel may update the functionality and aesthetic of your home. You can create a kitchen that feels organized and inviting by optimizing space through smart storage solutions, multipurpose furniture, and compact appliances. There are pull-out cabinets, vertical storage, or custom cabinetry ideas to work with so that every inch of your kitchen is used efficiently. Contact a kitchen remodeling expert to help you get started.




